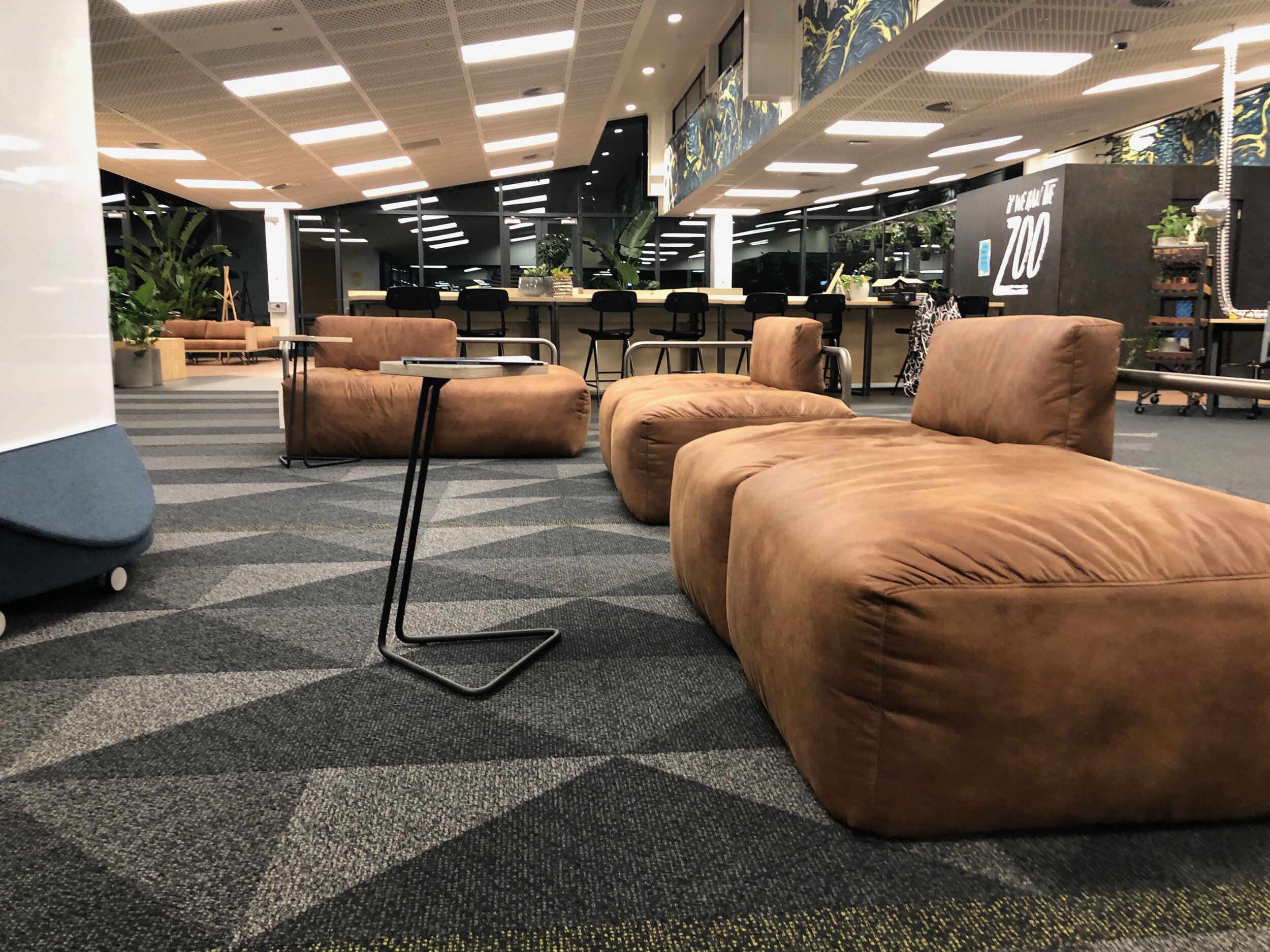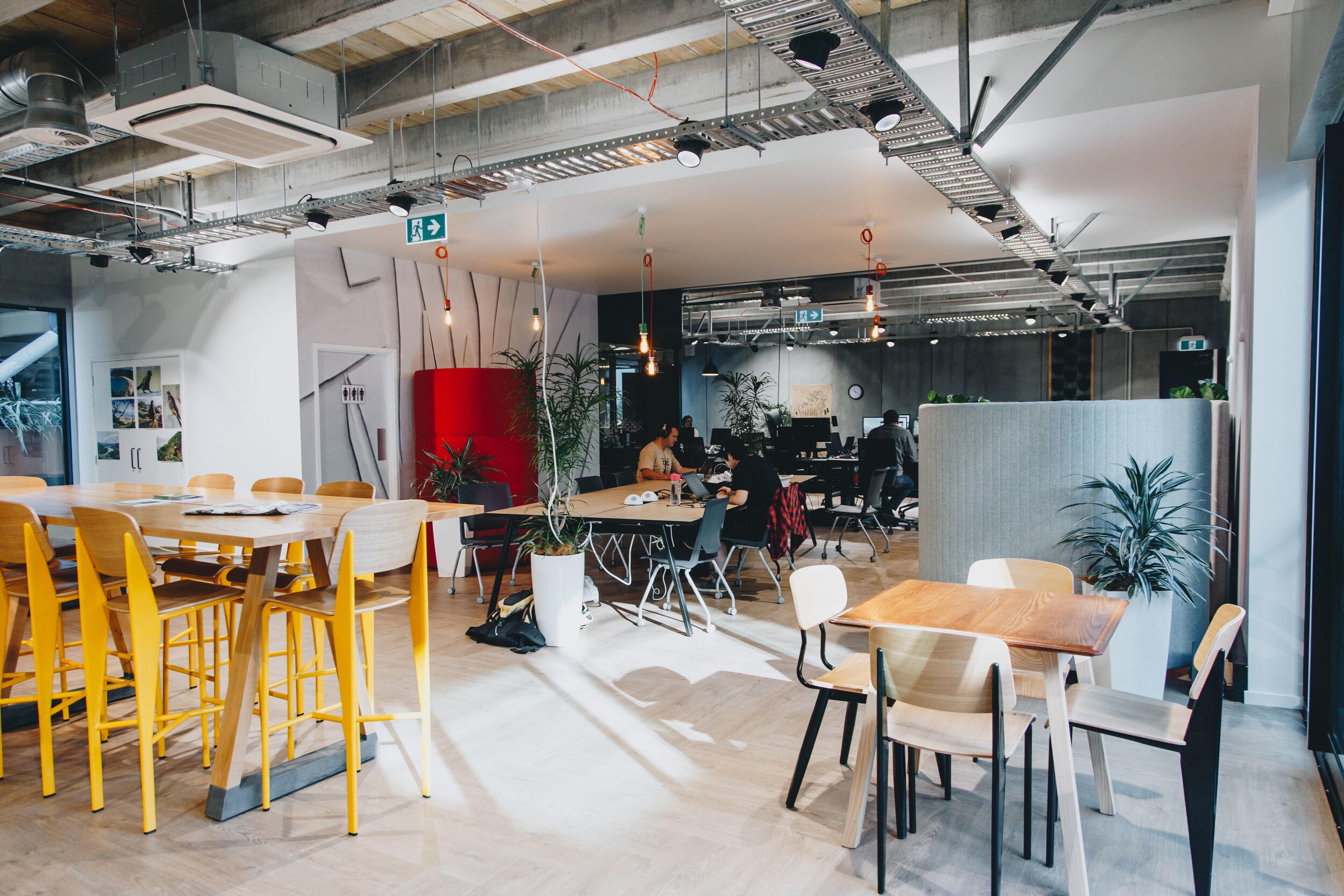










Trouble and Fox (Above)
This funky local shop bursts with good vibes. It's located next to the Nelson markets and is a dark space with a DIY fit-out that needed some curation. Working with the Owner and Brand Designer was fun. The outcome was an affordable fit-out to power the company into its future.
Thanks, Team; we had a blast.
Market Lane, Wellington
This beautiful, iconic Wellington building was the second home to Bizdojo. Opened in 2017, the main Wellington space was on Tory St, the roots of the OG Bizdojo. The building is famously known as the home to Trade Me. We had far less freedom in the project due to the quality existing fit-out taken over from Xero. The space was given a facelift and applied with a Bizdojo touch.
Bizdojo Flagship, Cider Building, Auckland
This site was the Bizdojo flagship, a purpose-built space over 2500m2 on the top floor of the famous cider building, better known as the home to Stuff. I led the design and planning for this project, and we outsourced the consent drawings for this project as we had multiple projects running simultaneously. This enabled me to focus on design to ensure that the unique characters of this brand were overlaid on a functional space that offered diversity to a variety of users. Incredible artwork by Elliot Francis Stewart was applied to the ceiling structures to meet the brand’s desire to remain unique, boutique and authentic.
In this space and the imagery below, you see my designs—everything from unique ceiling tiles, furniture, fixtures and fittings, carpet designs, receptions, and kitchens. Lighting design, acoustics, interior plants that blend wide varieties of workspaces were a prominent aspect of the project.


















It All Begins with an Idea
Whether you're looking to invest in your home, start a new project, or elevate your business’s vibe, every great design begins with an idea. Places need personality and direction, and we create authentic spaces that truly work by understanding user needs.
Together, we’ll bring your vision to life, transforming your space into a reflection of your style, purpose, and personality. Collaboration will drive the success of your new place—let’s make it happen.
Going Above and Beyond to Understand User Needs
Great design goes beyond aesthetics—creating spaces that truly work for those who use them. I take the time to deeply understand user needs through conversations, research, and observation.
I don’t just focus on requirements; I study how people interact with their environment and what makes a space intuitive and engaging. I uncover the details that shape meaningful design decisions by working closely with clients and stakeholders.
Through site visits, interviews, and exploring a space's culture, I ensure that every project is functional, inspiring, and built around the people who experience it.
Waiheke Hot Shot Café
At the heart of Waiheke Island, Waiheke Hot Shot Café has become a central hub for coffee lovers and the local community. As a beloved island favourite, it’s more than just a café—it’s a space where locals and visitors come together to enjoy great coffee and connect.
When designing this café, we aimed to create a space that would stand the test of time, both in its physical structure and lasting impact on the community. We wanted to ensure the café made a bold statement while blending seamlessly with the island’s relaxed vibe.
A key design aspect was incorporating a minimalist takeaway offering that still captured the essence of a complete café experience. The space features a single counter that serves as the focal point, providing all the warmth and atmosphere of a traditional café despite its compact footprint. This clever design allows customers to enjoy the same great coffee and sense of connection in a streamlined, efficient space, perfect for those on the go.
Every element, from layout to finishes, was thoughtfully selected to reflect the café’s personality and commitment to quality, while maintaining a clean and inviting aesthetic. The result is a café that feels much larger than its footprint, offering both convenience and a welcoming environment that has become a staple of Waiheke Island.
For more, check out their Instagram: @hotshot.waiheke






Litchfield BizDojo – Christchurch
As part of Christchurch’s post-earthquake rebuild, Litchfield BizDojo was designed to make the most of a compact space while seamlessly integrating co-working studios with the vibrant restaurant and bar scene below. This development aimed to create a dynamic, flexible workspace that fosters collaboration in the city's heart.
My role in the project included layout design, furniture design and procurement, lighting design, kitchen planning, artwork selection, and specifying fixtures and fittings. The development also featured a café and auditorium, though these elements are currently on hold.
This project was a fantastic opportunity to contribute to Christchurch’s evolving urban landscape, blending modern co-working spaces with the city’s revitalised social scene.











Retail Design and Experience Design KIWI YO
My journey in retail design began in London after graduation and continued in 2013 at Ellery Muir, a renowned retail design studio in Auckland. One of my most enjoyable projects was working on KIWI Yo’s Success, a frozen yoghurt brand that expanded to 13 stores across New Zealand. I had the privilege of designing most of these locations, creating vibrant social spaces that became go-to destinations for teenagers. While only three stores remain today—notably in Mission Bay and Takapuna, Auckland—the brand has stayed true to its roots.
Designing a fast-growing retail chain was an incredible experience, and I’d love to revisit this concept in the future.
Beyond hospitality retail, my expertise spans footwear, sunglasses, perfumes, and large-format retail design, crafting innovative and engaging spaces that enhance the customer experience..

Auckland Airport, 2014
INTRODUCE YOUR BRAND




































